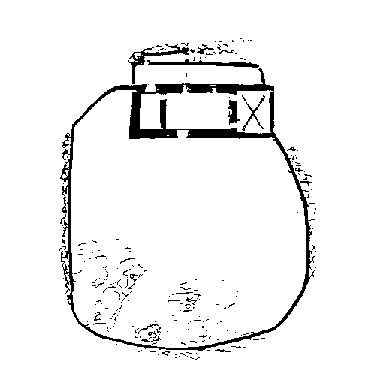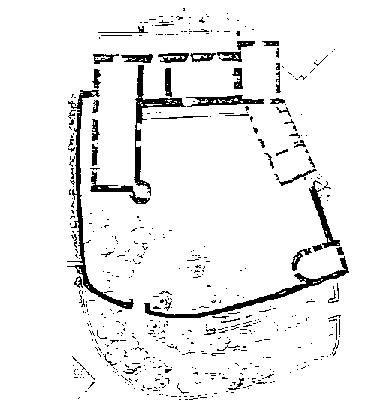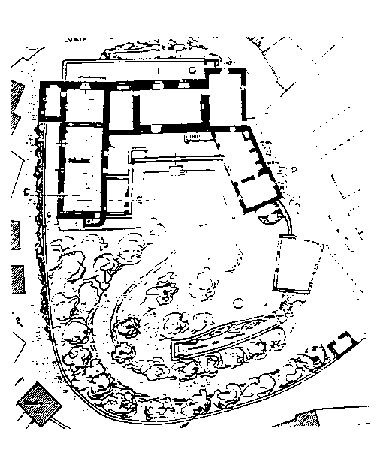

Discovering the classic facade of the Castelnau castle courtyard with its monumental door showing the arms of the Marquis de Pegayrolles and entering the lounge which receives the midday light through its two large picture windows opening on the terrace, you feel like entering a great classical residence of the XVIIth and XVIIIth centuries. It was indeed the host’s wish who in the years 1760 to 1780 turned the old medieval castle into a summer residence according to the fashion of the XVIIIth century.
However the trompe l’oeil paintings wanted by the Marquis de Pegayrolles can’t hide the massive wall thickness of the fortress of the Lords of Levezou. Seen from the terrace, the impressive bonding of the central part of the facade with by its side the large donjon tower takes you inevitably back to the middle age.
It is situated halfway down the hill and can be supplied with water running from the plateau. It is erected on a rock at the base of which the castle village , a convent and the fortified surrounding walls flanked with towers were progressively built.
Buildings of the castle blend with the shape of the rock on which they are erected. This rock was likely to be surrounded by walls from the very beginning. The hallway and the tower have been built from east to west straight by the escarpment setting the south limit of the rock possibly by the end of the XIIth or beginning of the XIIIth century.

|

|

|
The whole edifice includes a fortified platform and its access gate which still exists located on the south side of the castle
Two new additions were made subsequently, a wing forming a separation wall between the south donjon tower and the so called adjacent “kitchen tower” to the north west, then a large rectangular wing by the side of the southern facade completed without any doubt more recently by a tower which strengthen the south east side of the building.
The way defence lines were staggered is a good illustration of the medieval architectural principles according to which the one who defends (inferior level) must be protected by the upper level.It is the most ancient and most spectacular part of the castle. It was the original nucleus of the fortress.
It is a two level rectangular building faced by bonded stones. The two levels are vaulted. Such a building quality is rare amongst the feudal castles. It is found normally in religious buildings as well as in royal or aristocratic fortresses.